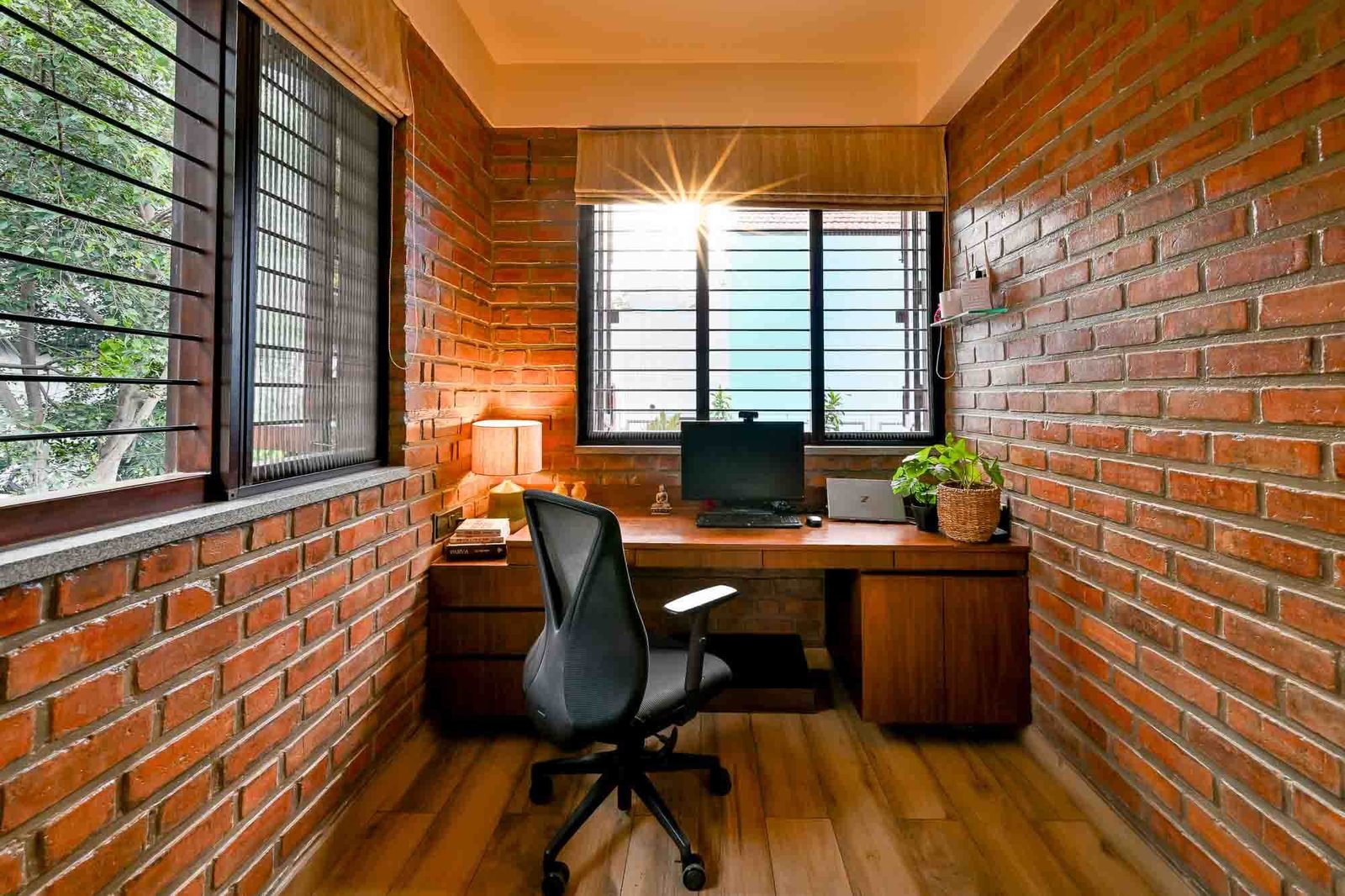
Introduction: The Challenges and Opportunities of Designing Small Spaces
Designing small homes and spaces presents a unique set of challenges and opportunities. While limited square footage can pose constraints, it also encourages creativity and innovation in maximizing space. Architects and designers often employ clever strategies to optimize functionality and aesthetics in small spaces. Here, we explore tips from experts on maximizing space in small homes and how Taras Constructions approaches the design of small spaces to achieve both functionality and aesthetics.
Taras Constructions understands the importance of optimizing functionality and aesthetics in small spaces.
Tips from Architects and Designers on Maximizing Space in Small Homes
- Multi-Functional Furniture: Invest in furniture that serves multiple purposes, such as a sofa bed, a dining table with storage, or a wall-mounted desk that folds away when not in use. This helps save space and increases functionality.
- Utilize Vertical Space: Make use of vertical space by installing tall shelves, cabinets, or wall-mounted storage units. This not only maximizes storage capacity but also draws the eye upward, creating a sense of height and openness.
- Opt for Open Shelving: Open shelving creates a more spacious feel compared to traditional closed cabinets. It also provides easy access to items and can be used to display decorative objects, adding personality to the space.
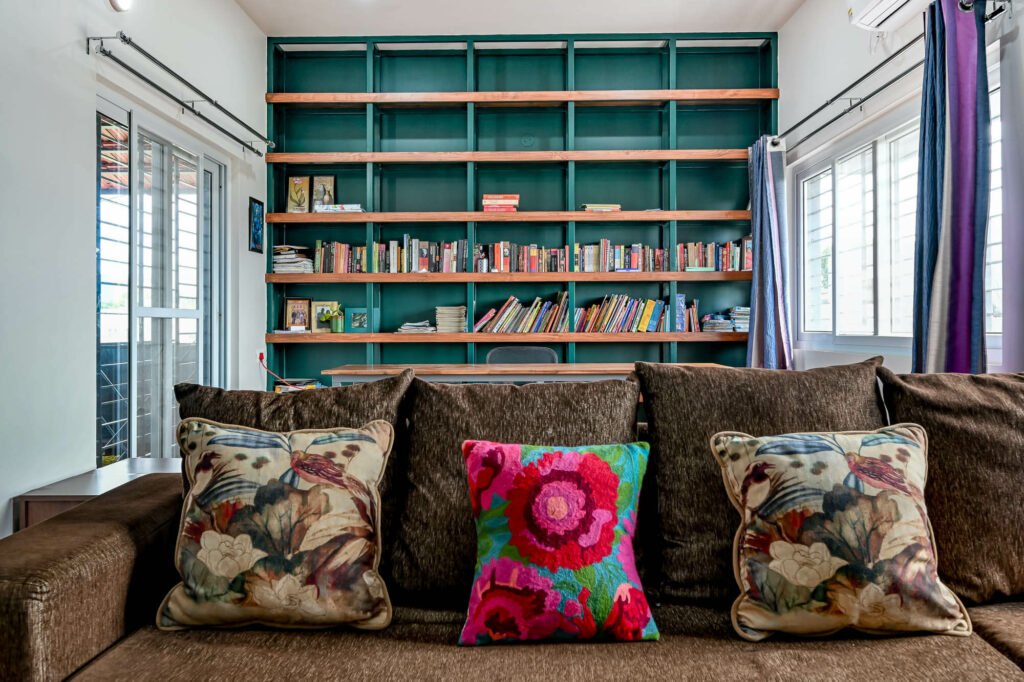
- Light Colors and Mirrors: Light colors on walls and furniture can make a small space feel larger and more open. Mirrors can also create the illusion of space by reflecting light and views, making the room appear larger than it is.
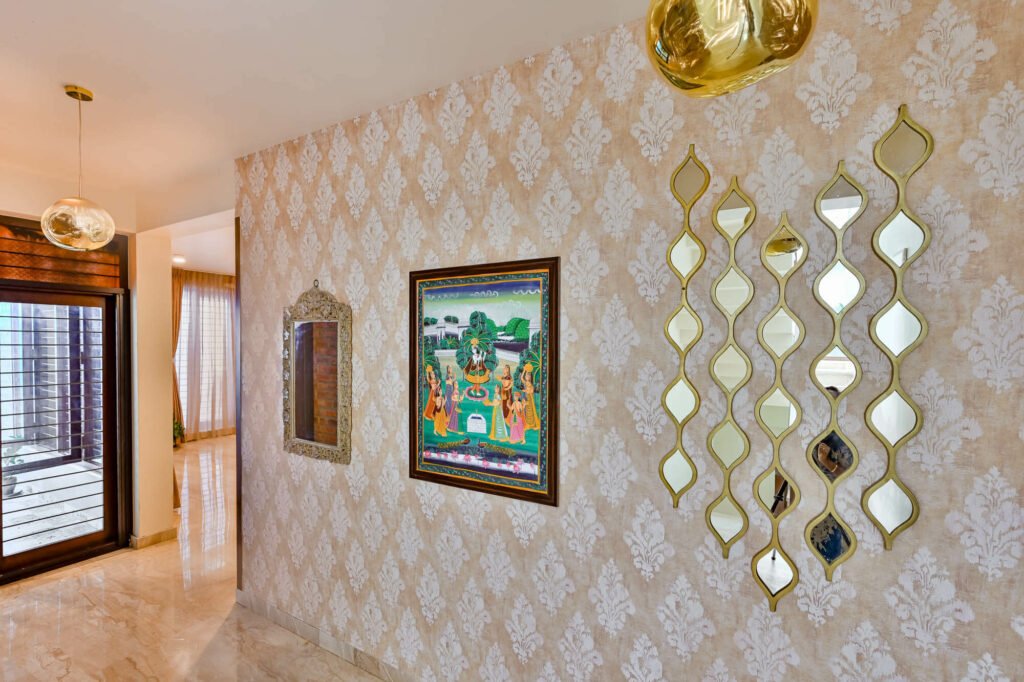
- Smart Storage Solutions: Incorporate hidden storage solutions such as under-bed storage, built-in cabinets, or storage ottomans. These allow you to keep clutter at bay and maintain a clean, organized space.
- Optimize Natural Light: Maximize natural light by using sheer curtains or blinds that allow light to filter through. Natural light not only makes a space feel brighter and more inviting but also creates a sense of openness.
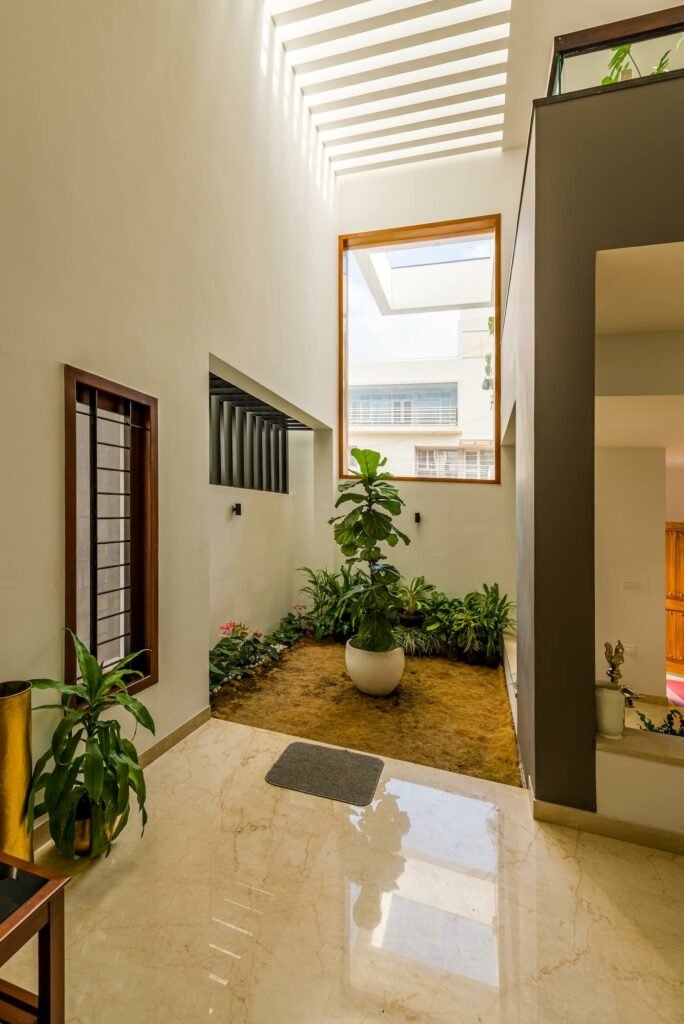
- Create Visual Continuity: Use consistent flooring throughout the space to create visual continuity and make the room feel larger. Avoiding transitions between different flooring materials can help maintain a cohesive look.
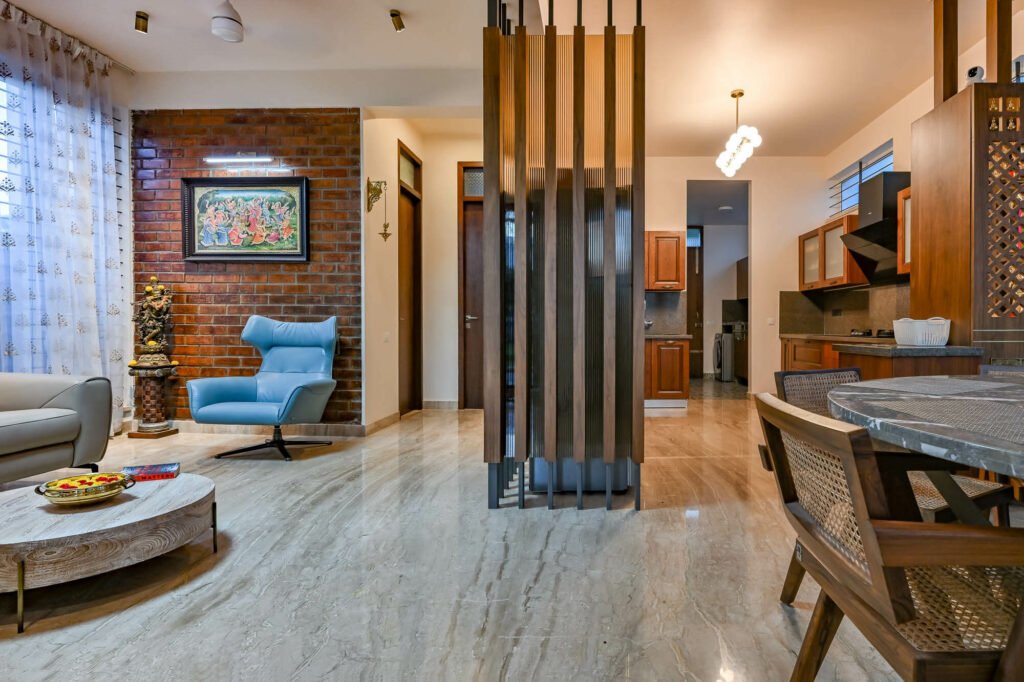
How Taras Constructions Approaches the Design of Small Spaces
Taras Constructions understands the importance of optimizing functionality and aesthetics in small spaces. Our approach involves:
- Customized Solutions: We tailor our designs to suit the specific needs and preferences of our clients, ensuring that every inch of space is utilized efficiently.

- Innovative Design: We leverage innovative design techniques and materials to create multifunctional spaces that maximize usability without compromising on style.
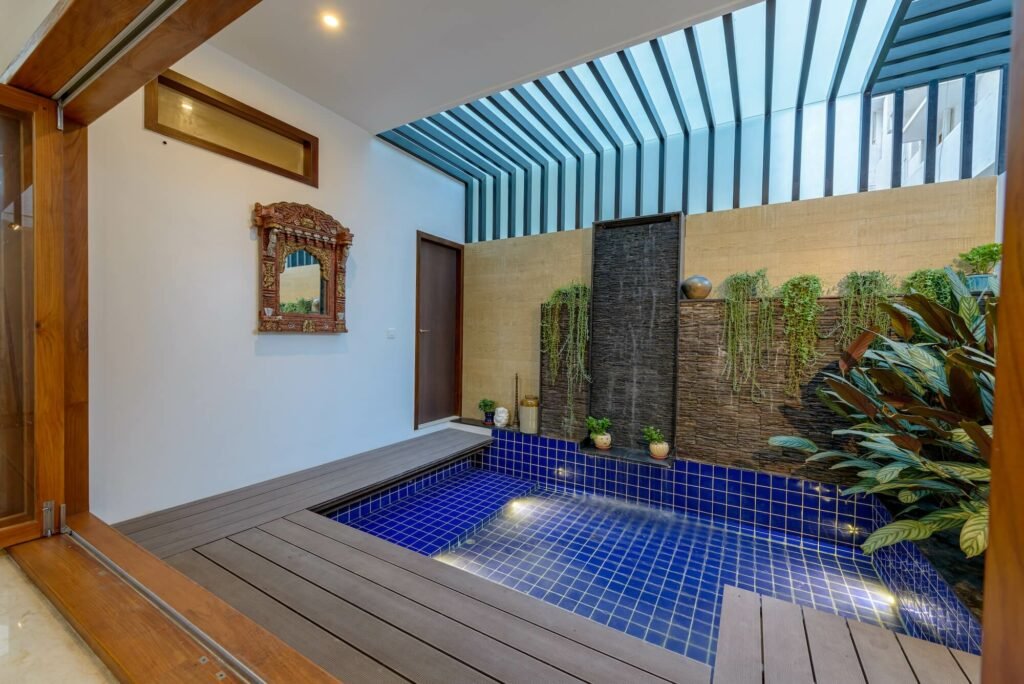
- Attention to Detail: We pay meticulous attention to detail in the planning and execution of small space designs, ensuring that every element serves a purpose and contributes to the overall functionality and aesthetics of the space.
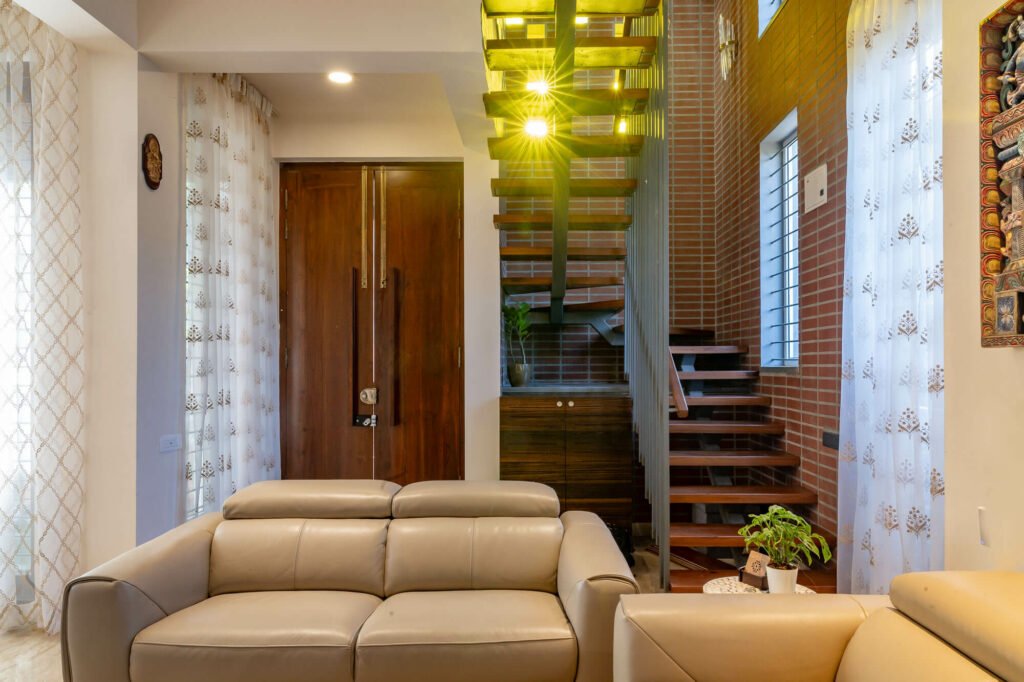
- Collaboration: We work closely with our clients throughout the design process, seeking their input and feedback to ensure that the final design meets their needs and exceeds their expectations.
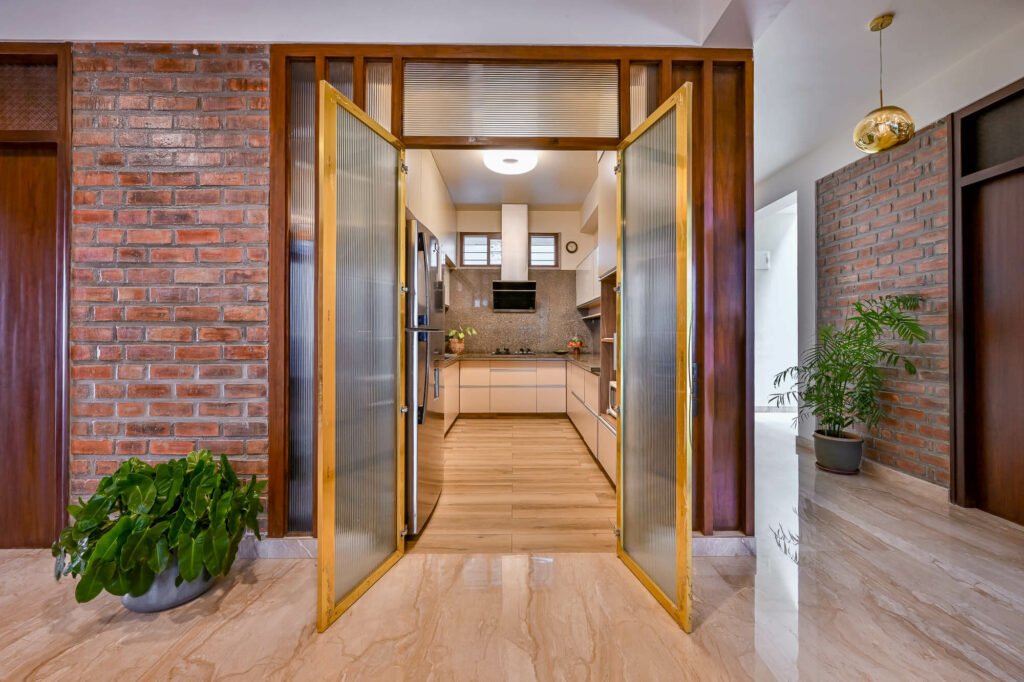
By following these tips and approaches, Taras Constructions is able to create small spaces that are not only functional and practical but also beautiful and inviting.